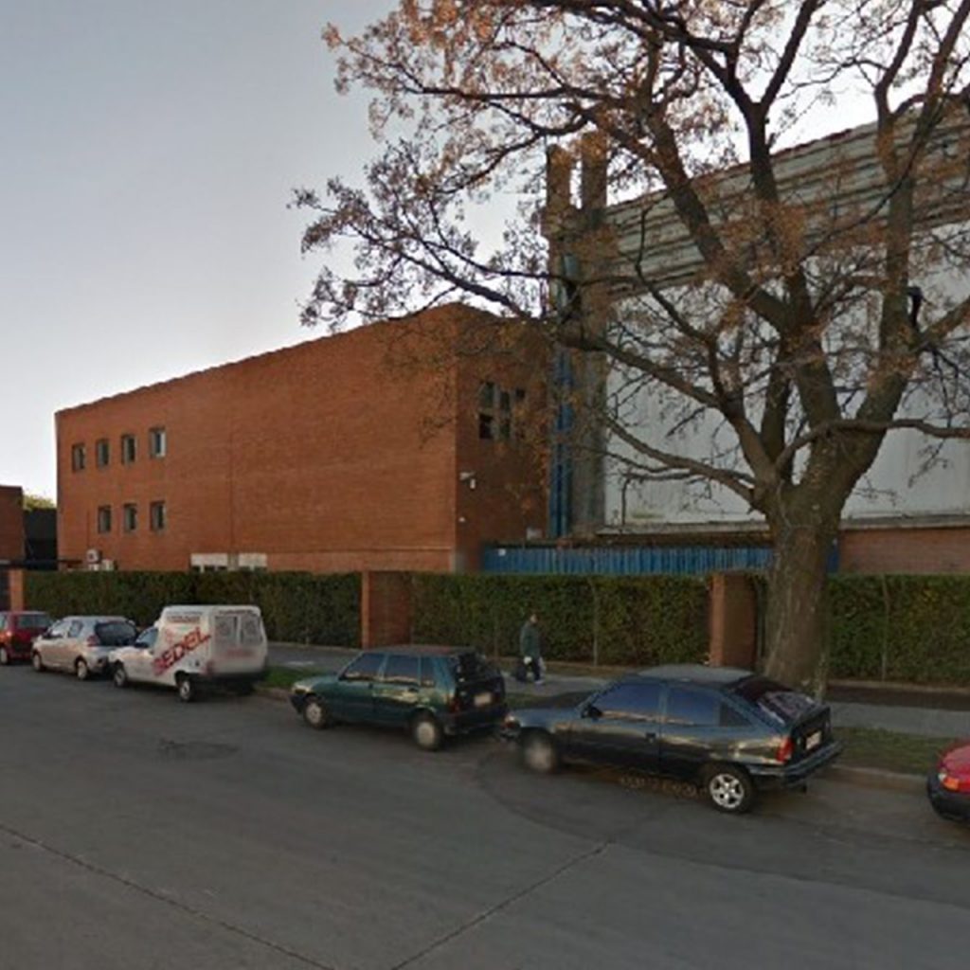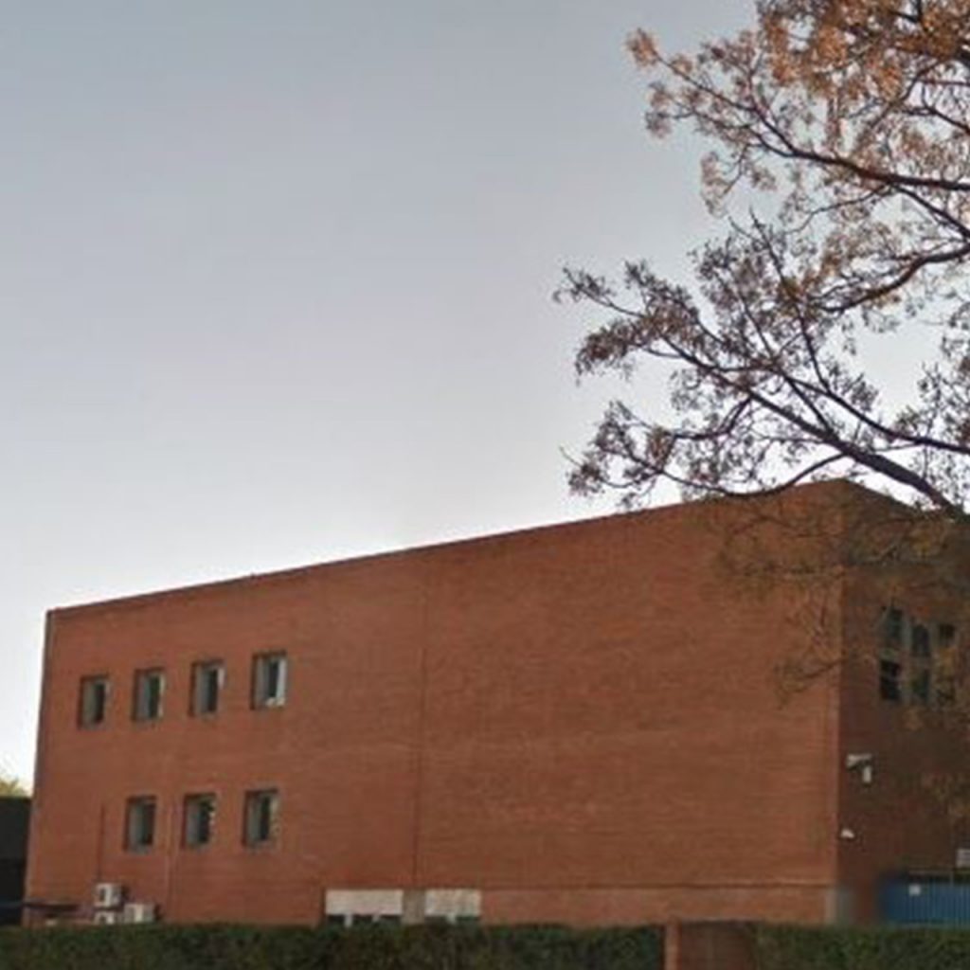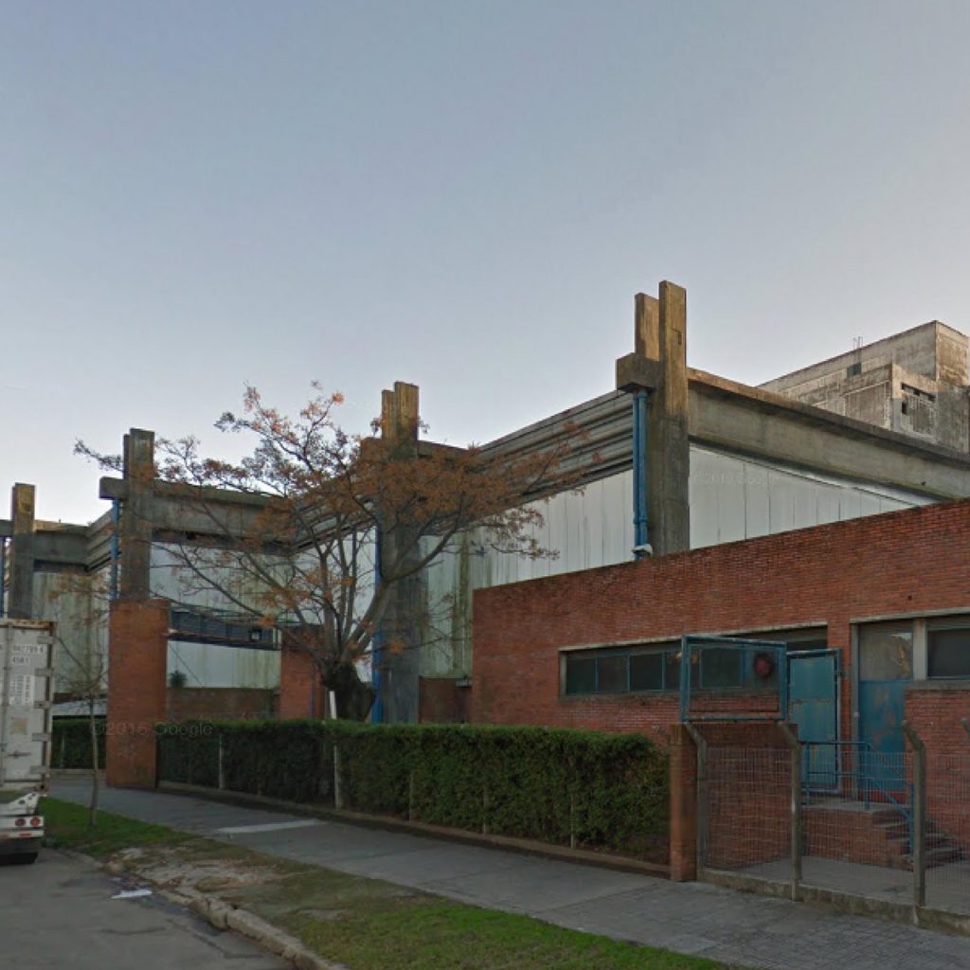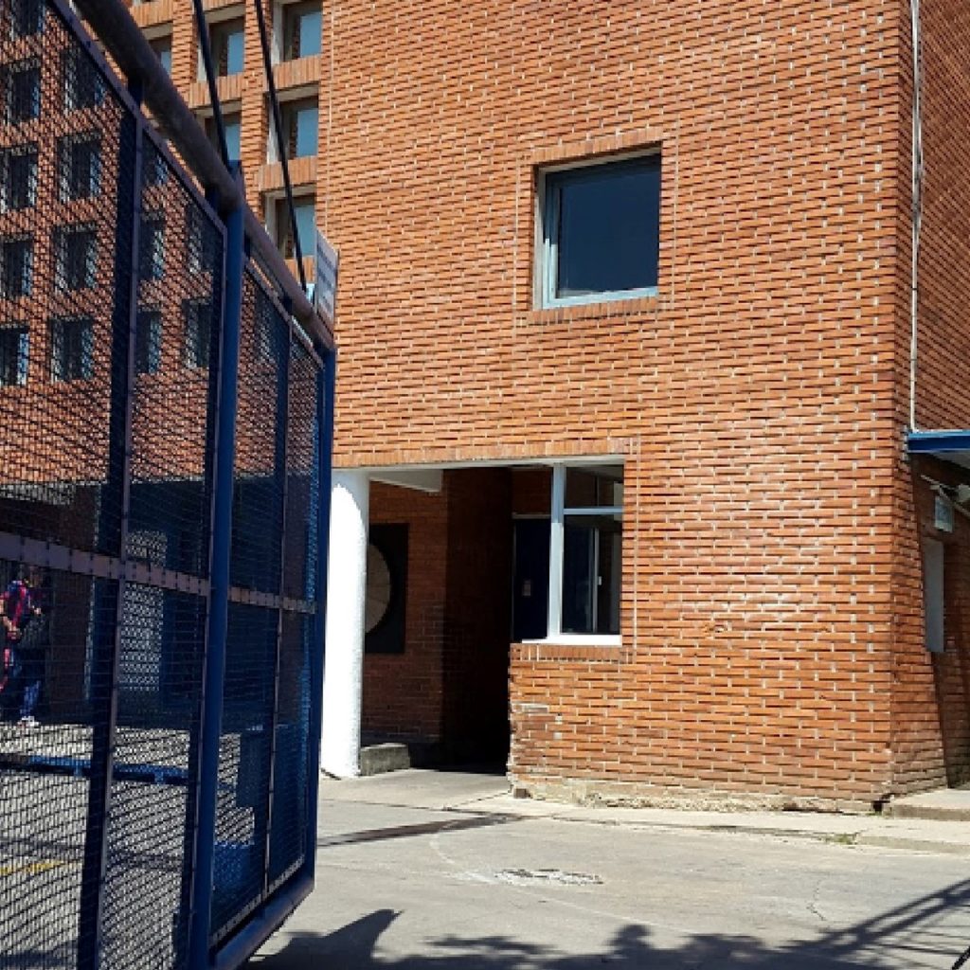
MODELO COLD STORAGE PLANT
| project | construction | area (m2) | location |
|---|---|---|---|
| 1984 | 1986 | 9,500 | Uruguay |
Building featuring a refrigeration plant, cold rooms, administrative offices, warehouses and changing rooms, machine rooms and parking lots. Its main purpose is the meat industry but it also has a treatment plant for citrus fruits.
Scope of work
Architect Luis Rocca
Basic project
Construction documents
Clash detection
On-site supervision
Designer architect
Rocca y Canale associated Archs.
Owner
Frigorífico Modelo S. A.





