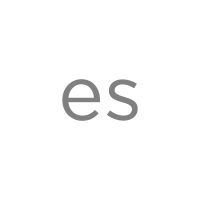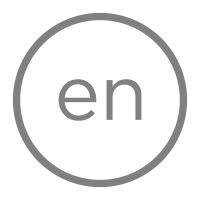
YKUA SATI
| project | area (m2) | location |
|---|---|---|
| 2016 | 36,000 | Paraguay |
Housing and office complex in Asunción. It features two buildings in a row that have seven and eleven levels, and a 30‑level tower with a circular floor plan. It has 150 high‑quality housing units and 10,000 m2 of open floor plan for offices or commercial premises. The complex features amenities including a swimming pool, a fitness center, game rooms, dry car wash and laundry service, among others.
Scope of work
Preliminary draft
Client
BRICKSTUDIO
Comments
Partnership with BRICKSTUDIO-led by Arch. Uli Niella.

